Hamptons Project H0350 Inspired by the Chelsea
A classic Hamptons facade featuring gable vents, decorative architraves, mouldings, cladding, and custom designed balcony, complemented by soft grey hues and crisp white tones. This outstanding Sydney residence was designed specifically to suit the steep sloping block which created stunning 4m high ceilings to the family and living areas. The step downs continue throughout the open plan ground floor living area and onto the alfresco, opening out onto a very impressive, elegant entertaining area.
Hills Shire, Sydney NSW
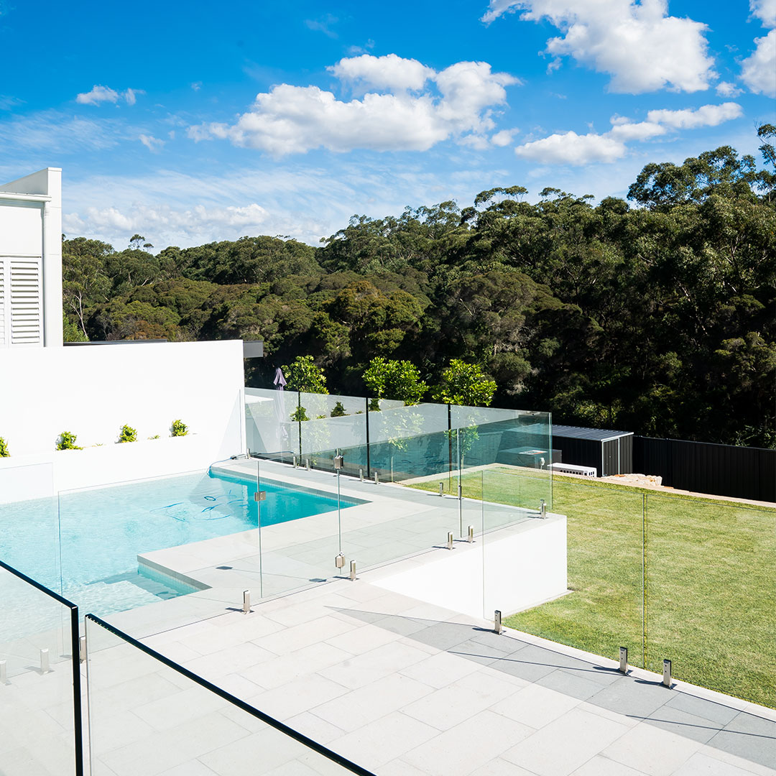
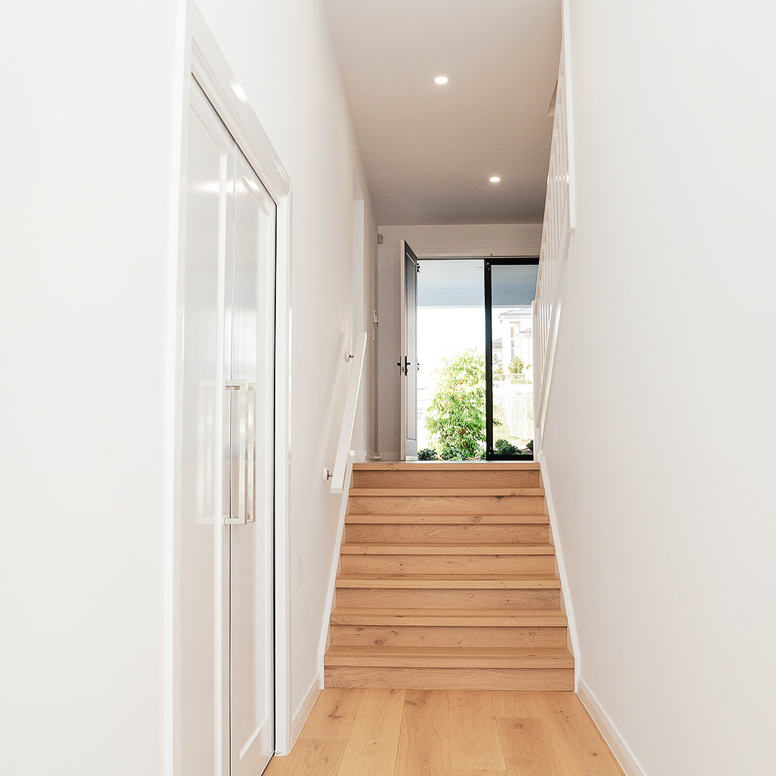
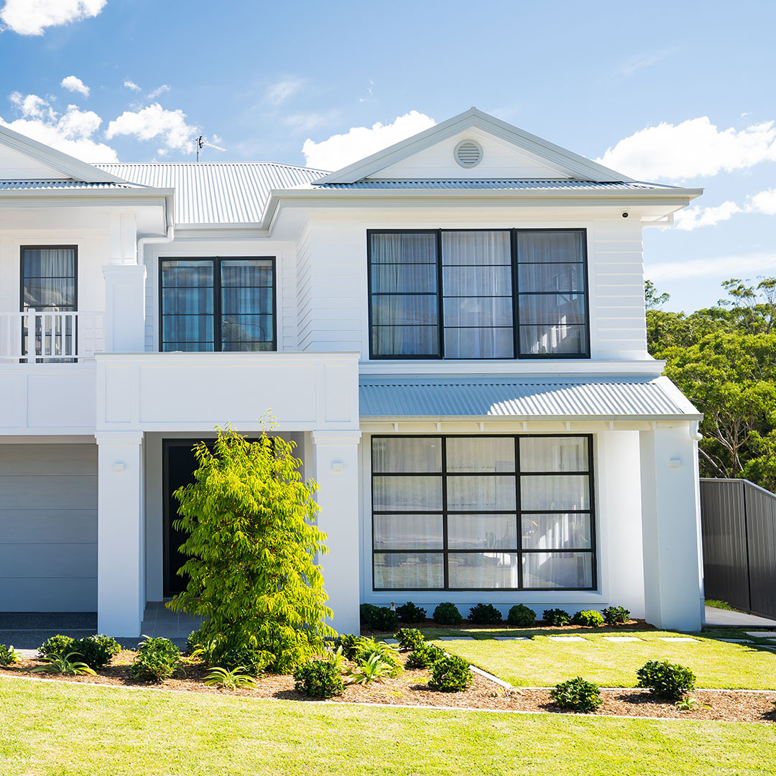
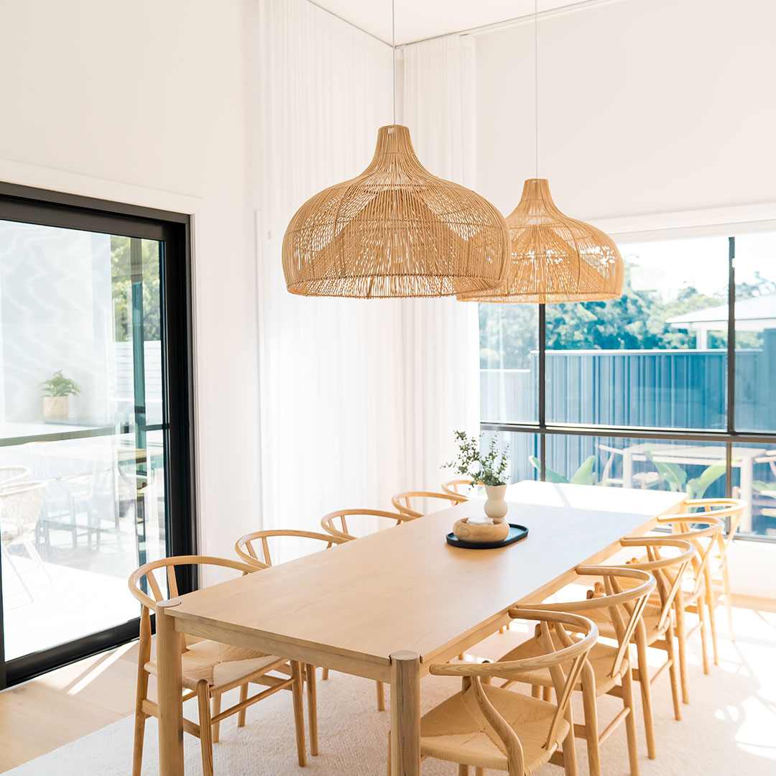
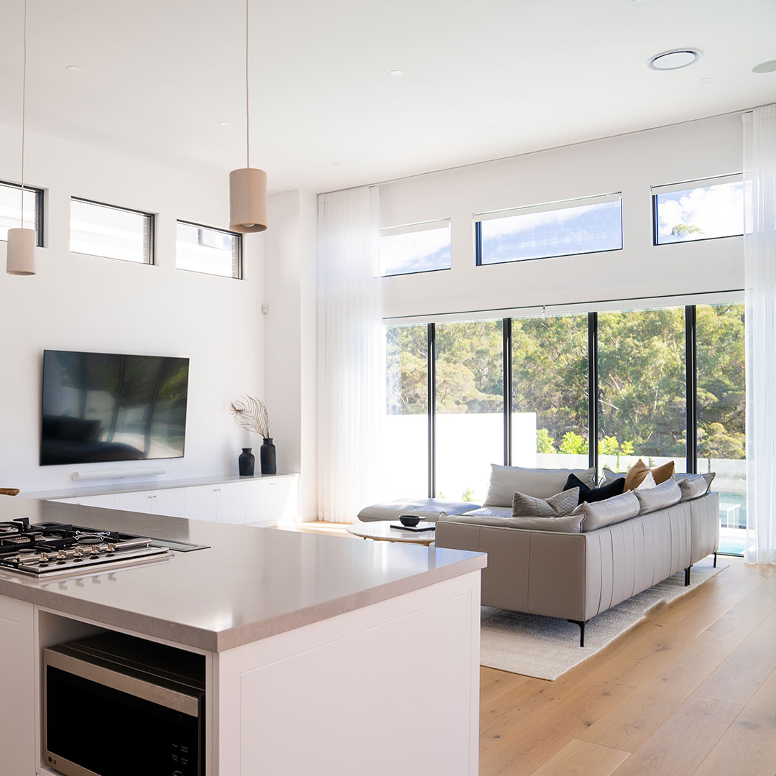
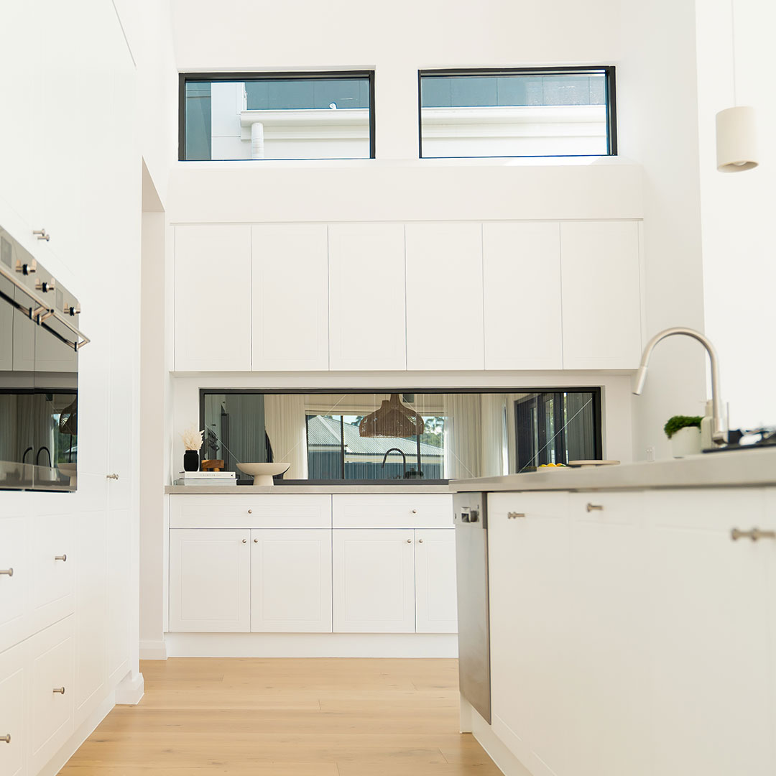
Custom Features
-
An additional bedroom and second living area to create a children’s retreat on the first floor
-
An impressive custom designed balcony off the 3rd bedroom with a double entry door
-
A separate parents' retreat
-
The master was moved to the rear which features a grand master ensuite with full height tiling, internal WC and shower concealed elegantly behind a double his and her vanity
-
Private theatre with custom cabinetry
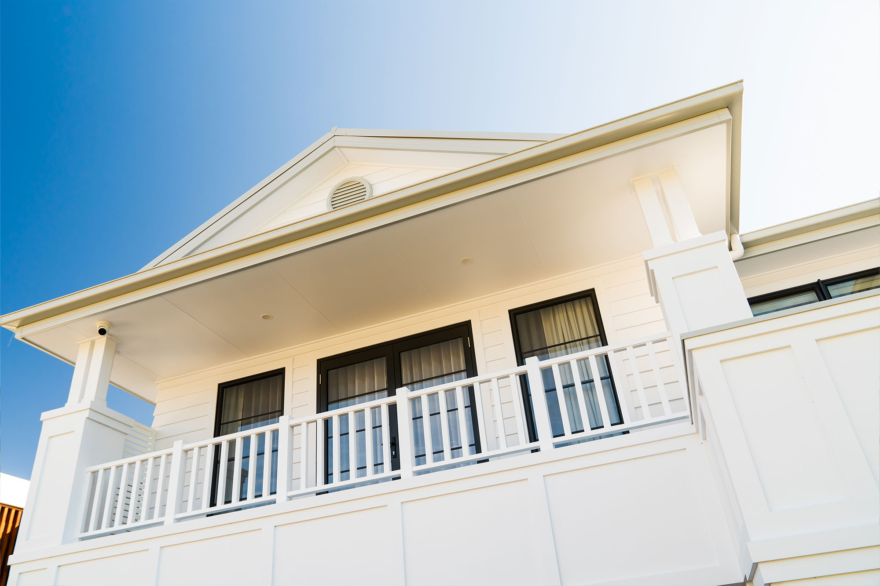
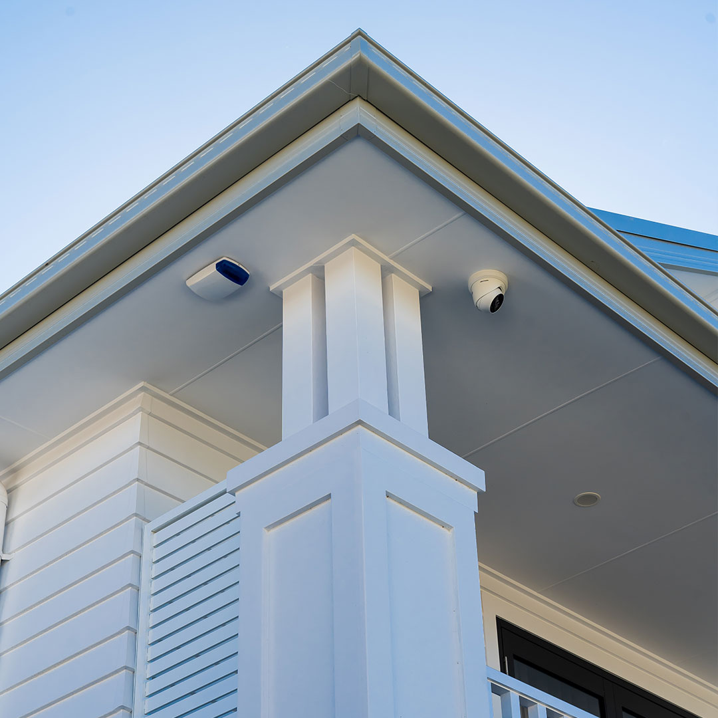
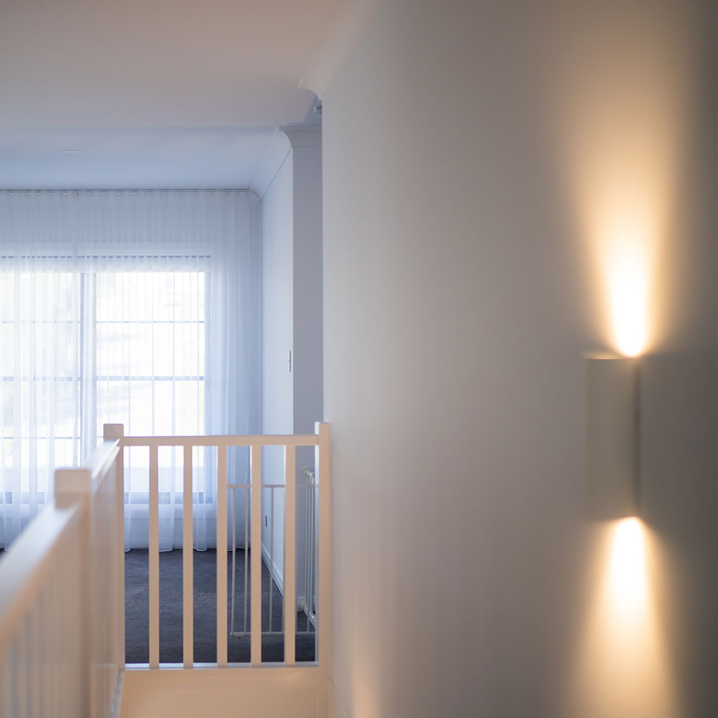
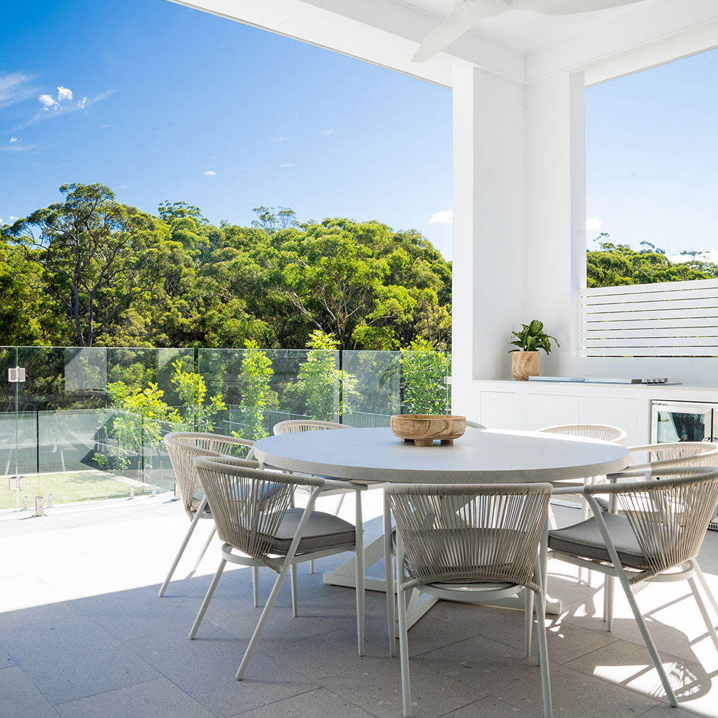
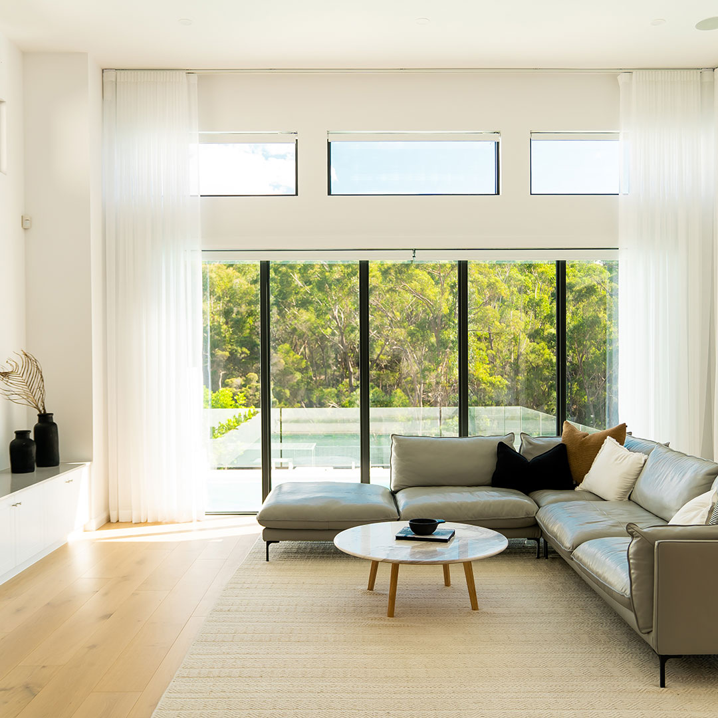
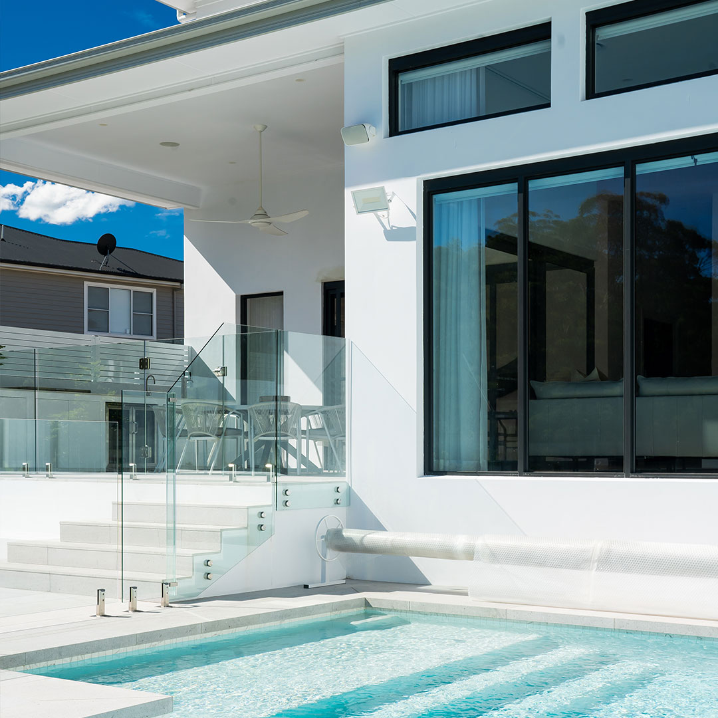
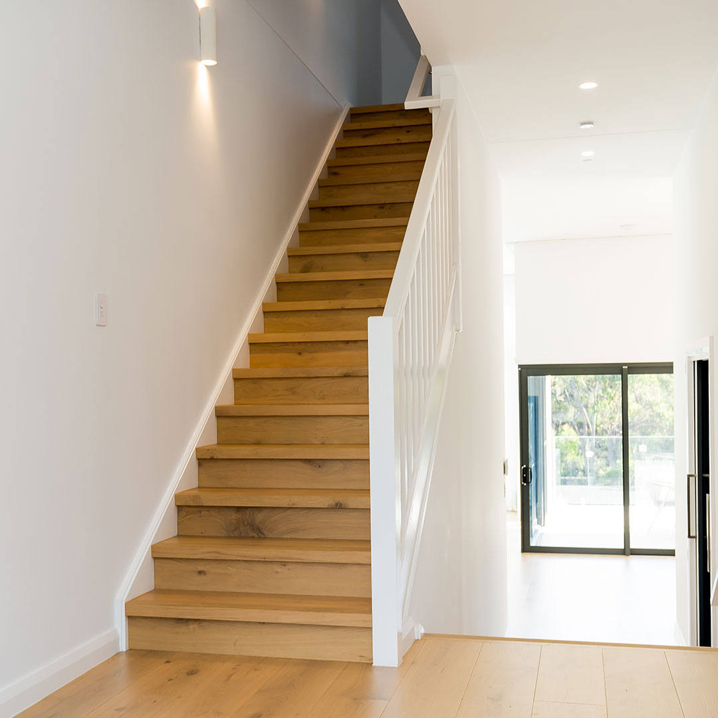
Hamptons Design Guide
The word “Hamptons” conjures images of idyllic whitewashed houses and effortless coastal luxury. Inspired by the villages on the south of Long Island near New York, the Hamptons aesthetic is renowned globally as being the ultimate in clean, timeless elegance.
As the perfect fit for our coastal lifestyle, the Hamptons look has been adopted and tweaked by design-savvy Australians, who are taken with its combination of easy sophistication and coastal chic.


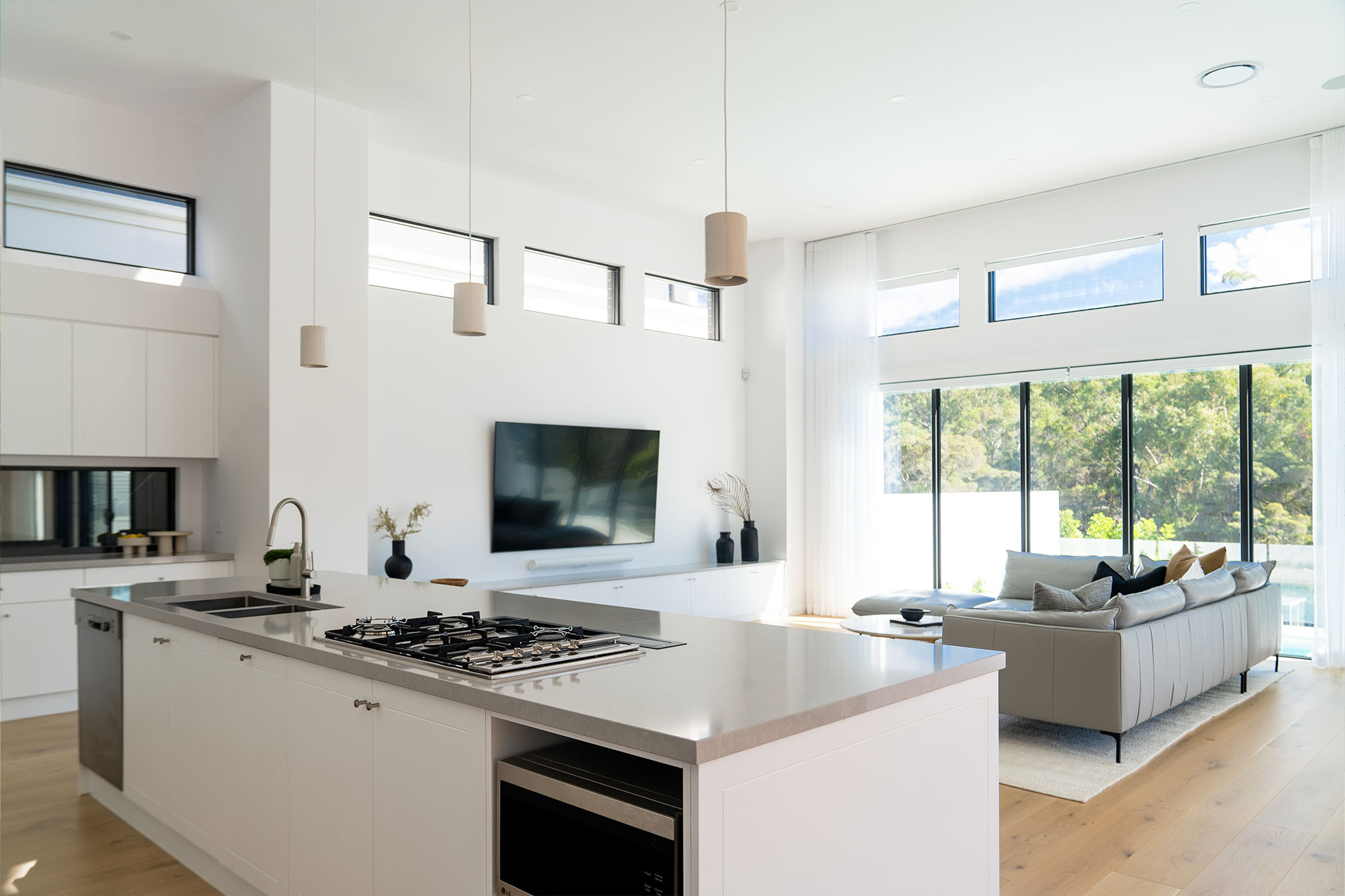














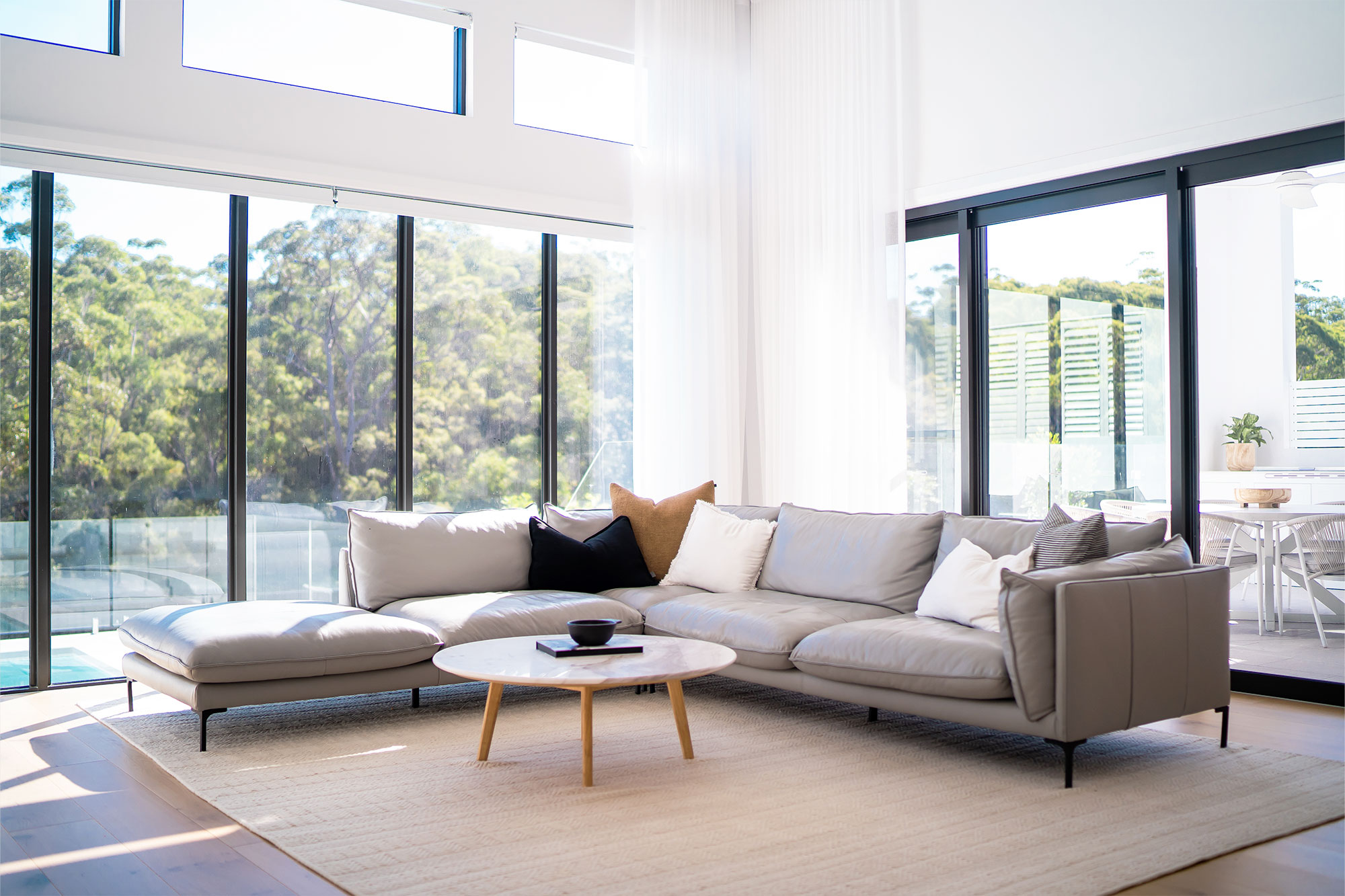

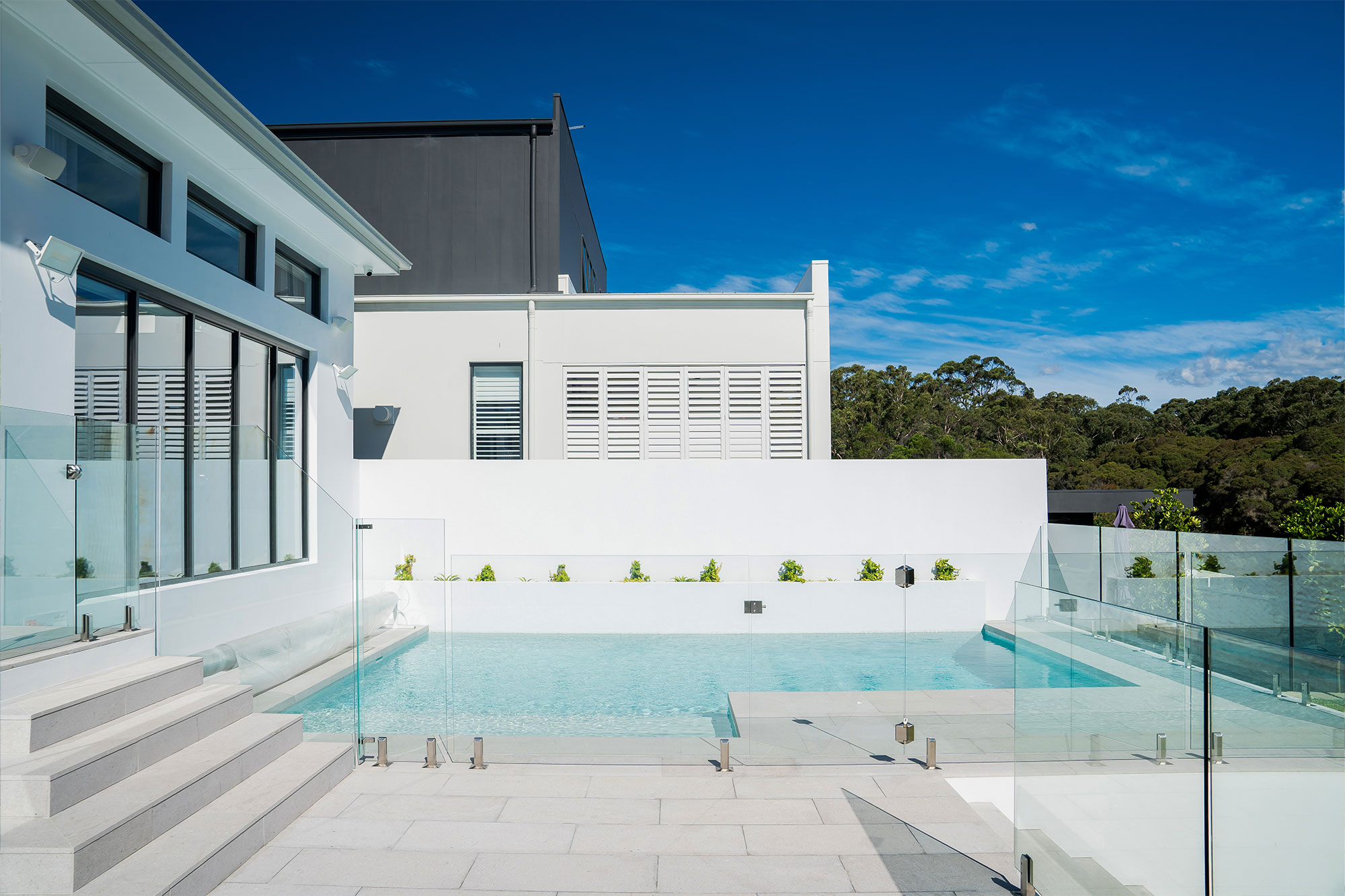

























Start Your Personalised Journey
Embark on a unique holistic design process where compliance, architecture, interior design, and construction are all interlaced under the one roof creating a seamless and less stressful custom build journey.


