Contemporary Provincial Project H0110 Inspired by the Cambridge
An executive-style 42sqm home located in the leafy Upper North Shore of Sydney delivers excellence in luxury. As you walk through the double entry door you are greeted with a 5.2m high atrium and decorative timber wall panelling and Dado rail, which continues throughout the ground floor living area.
The home was designed to suit the extensive rear-sloping block. The design encapsulates stylish step-downs throughout the ground floor increasing the living, kitchen and dining area ceilings to 3.4m high.
Pymble, Sydney NSW
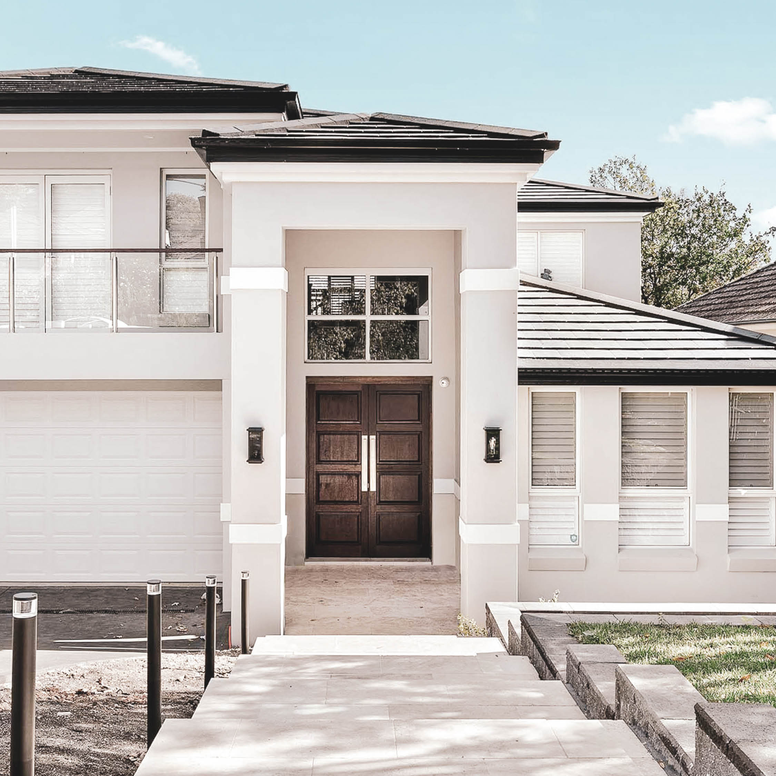
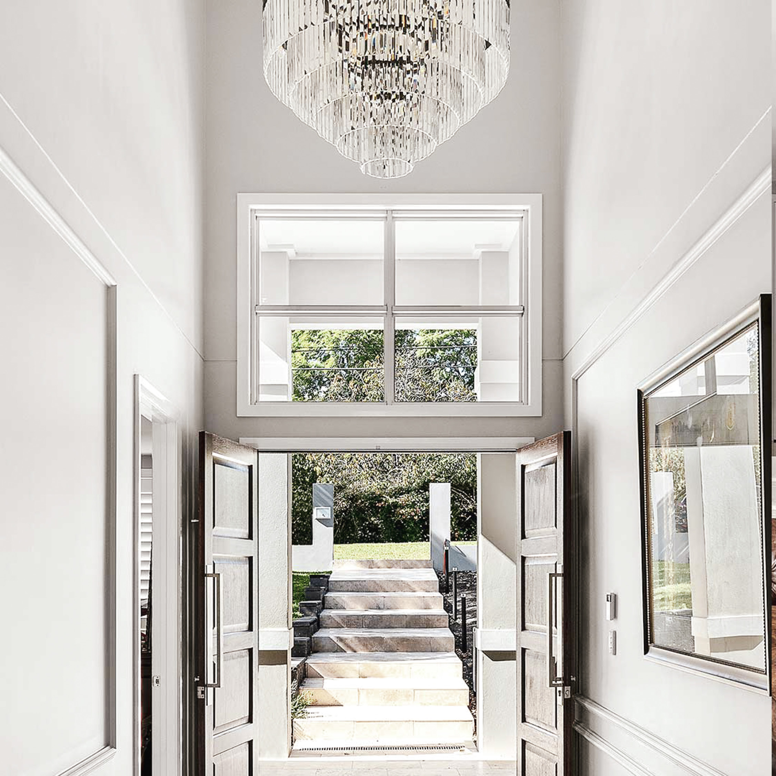
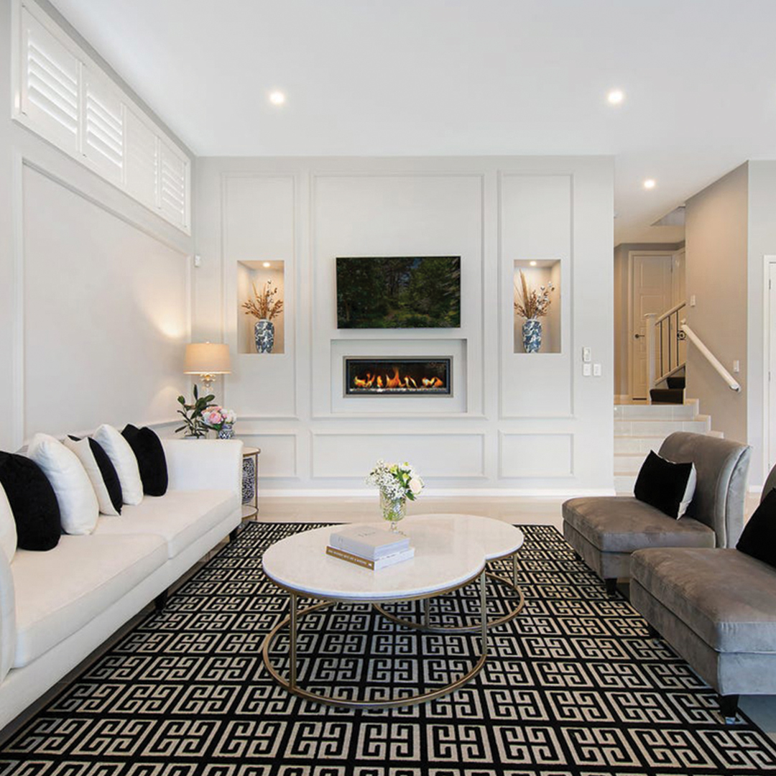
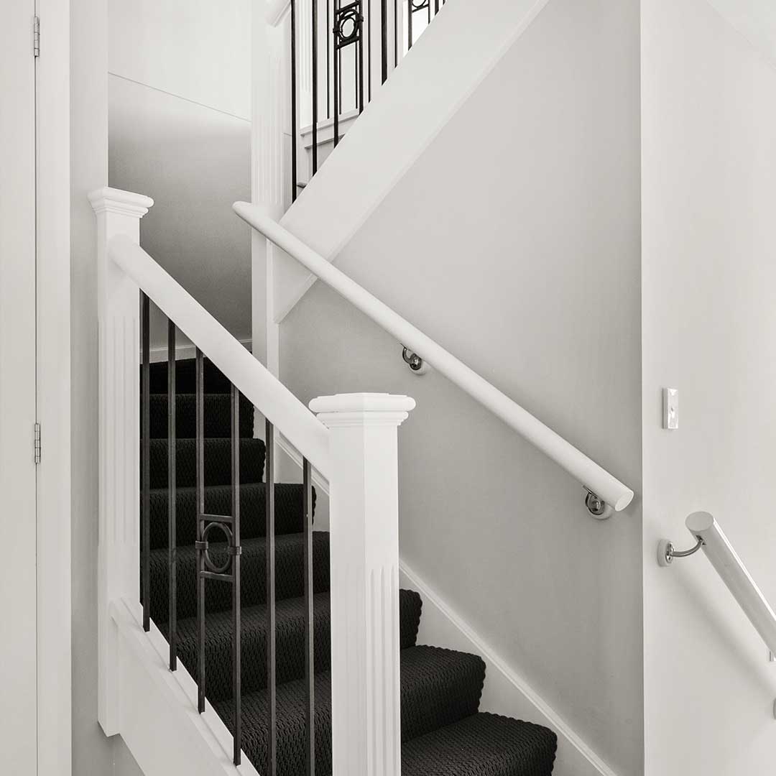
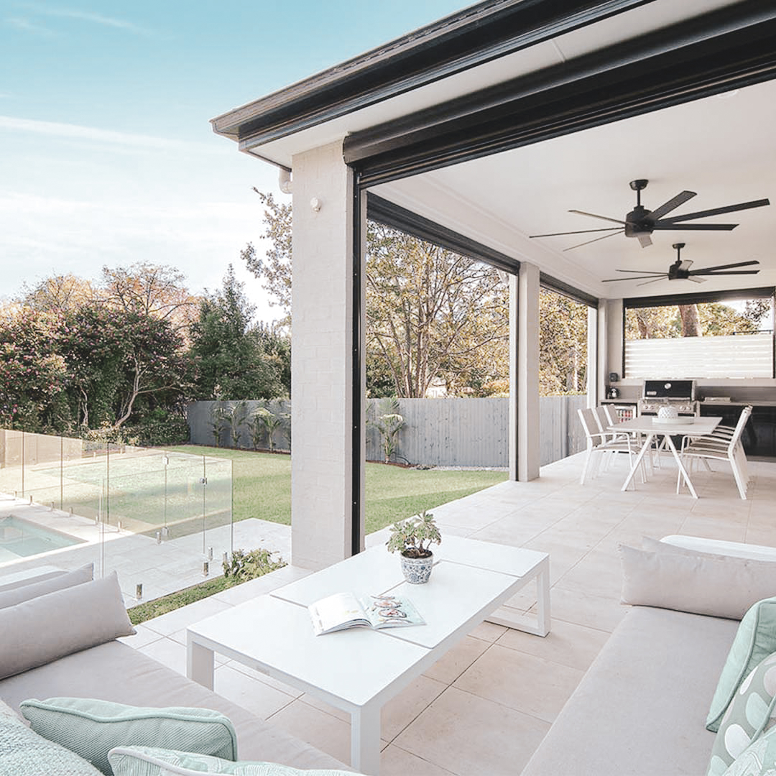
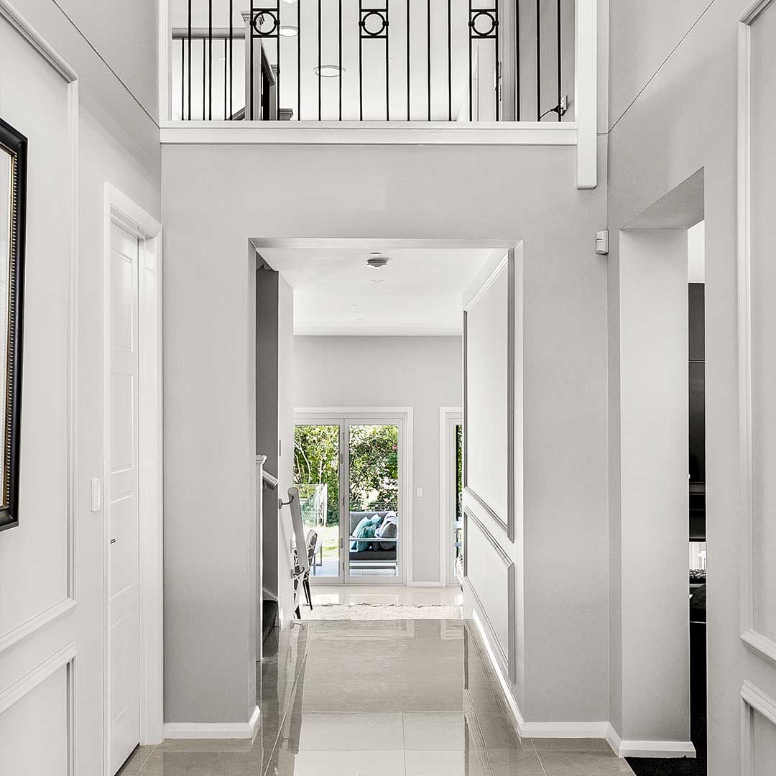
Custom Features
-
A large butler’s pantry with access to the internal laundry plus side access into the home
-
Double sliding stacker doors open onto a grand alfresco
-
Decorative wrought iron balustrades
-
4 oversized bedrooms and a sitting room
-
Double his and her WIR with custom cabinetry to master
-
Jack and Jill ensuite to children’s bedrooms
-
A custom angle window on the first floor was created to follow the roof life which added to the home street appeal
-
A SolarPack system with a Telsa Powerball battery was installed
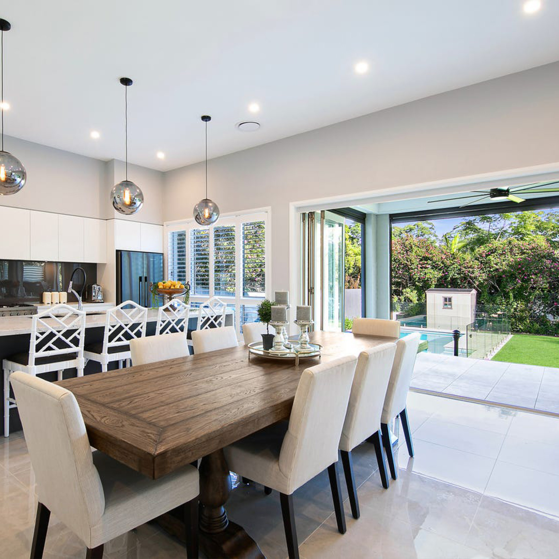
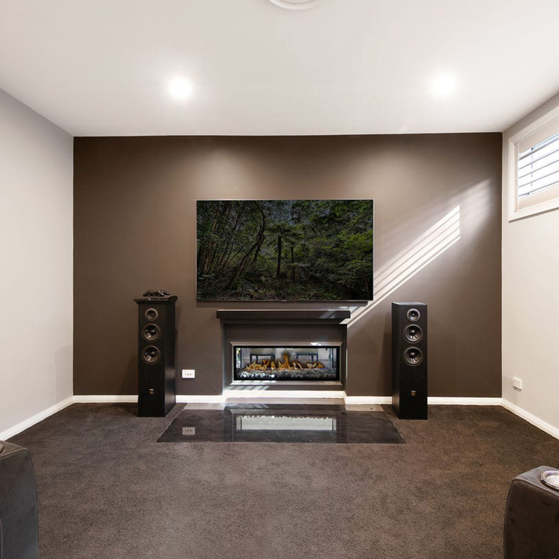
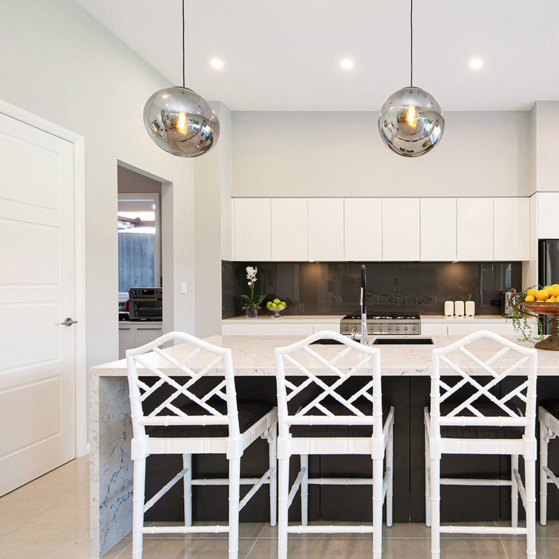
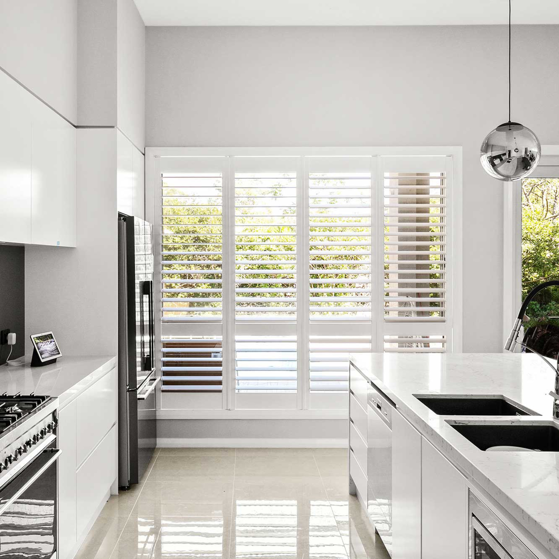
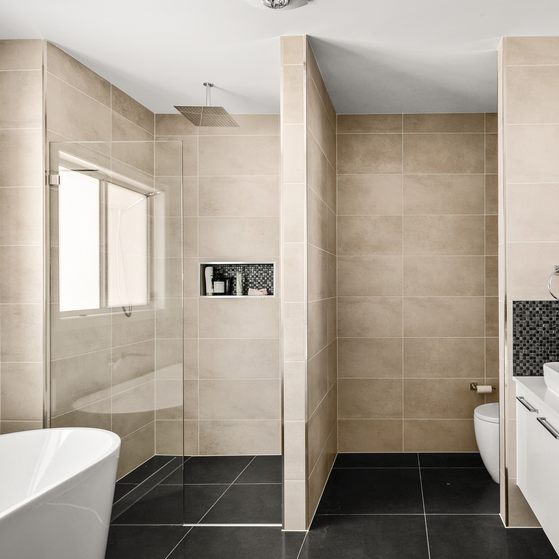
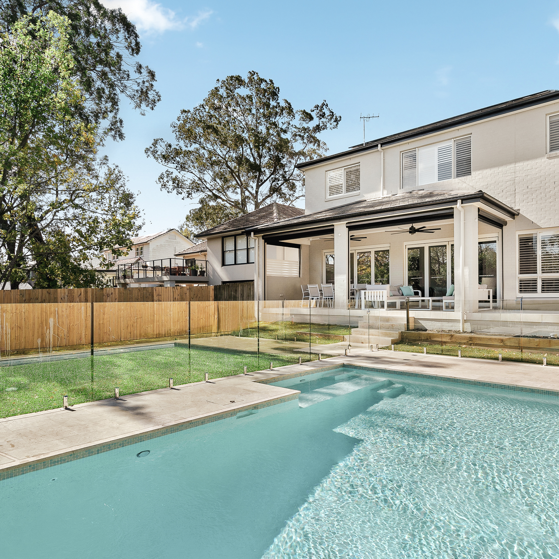
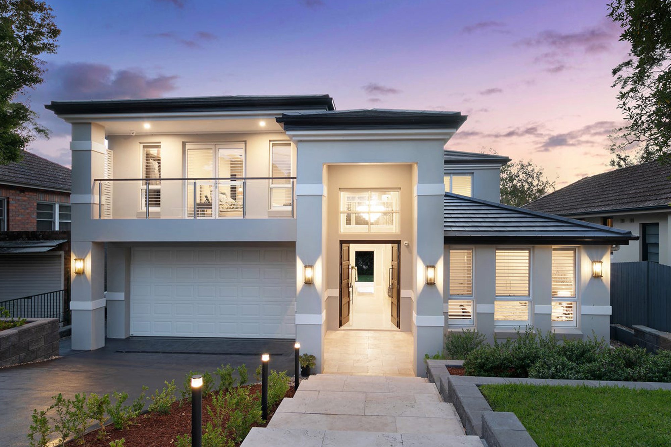
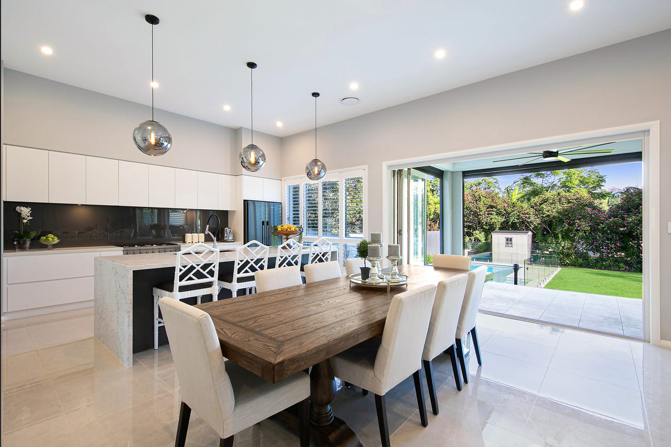

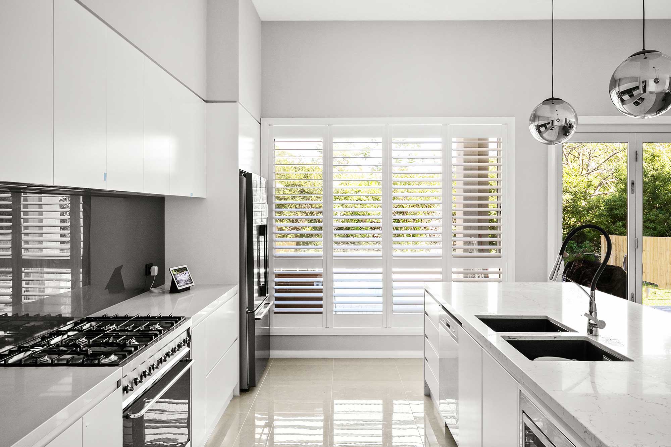

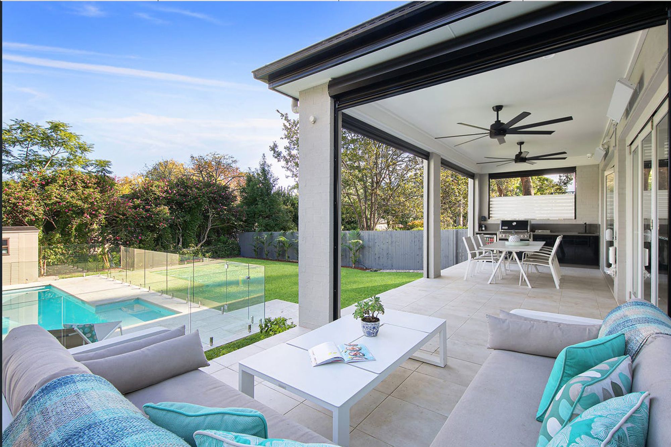


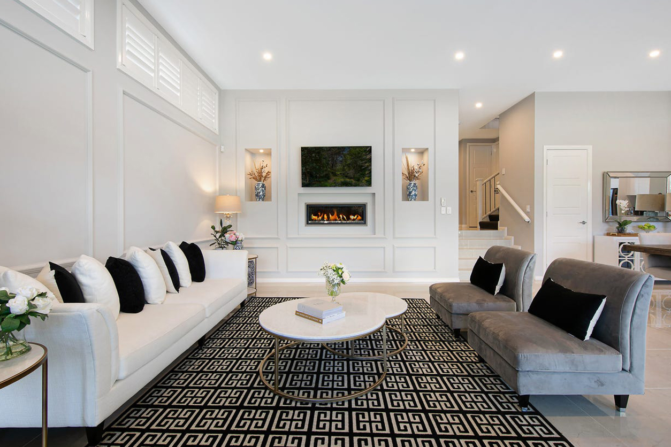
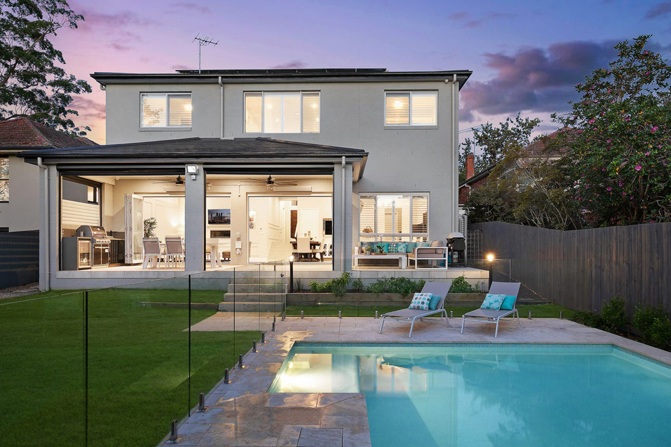










Provincial Design Guide
The provincial style of home design originated in the French provinces of Normandy, Brittany, and Provence in the 1600s. These regional areas were known for their aristocratic style of country homes, which were characterised by their brick and stone facades, steeply pitched roofs, and arched windows. Over time, the Australian French Provincial style has evolved to incorporate the best features of these traditional design elements, resulting in beautiful street-scapes and interior design.
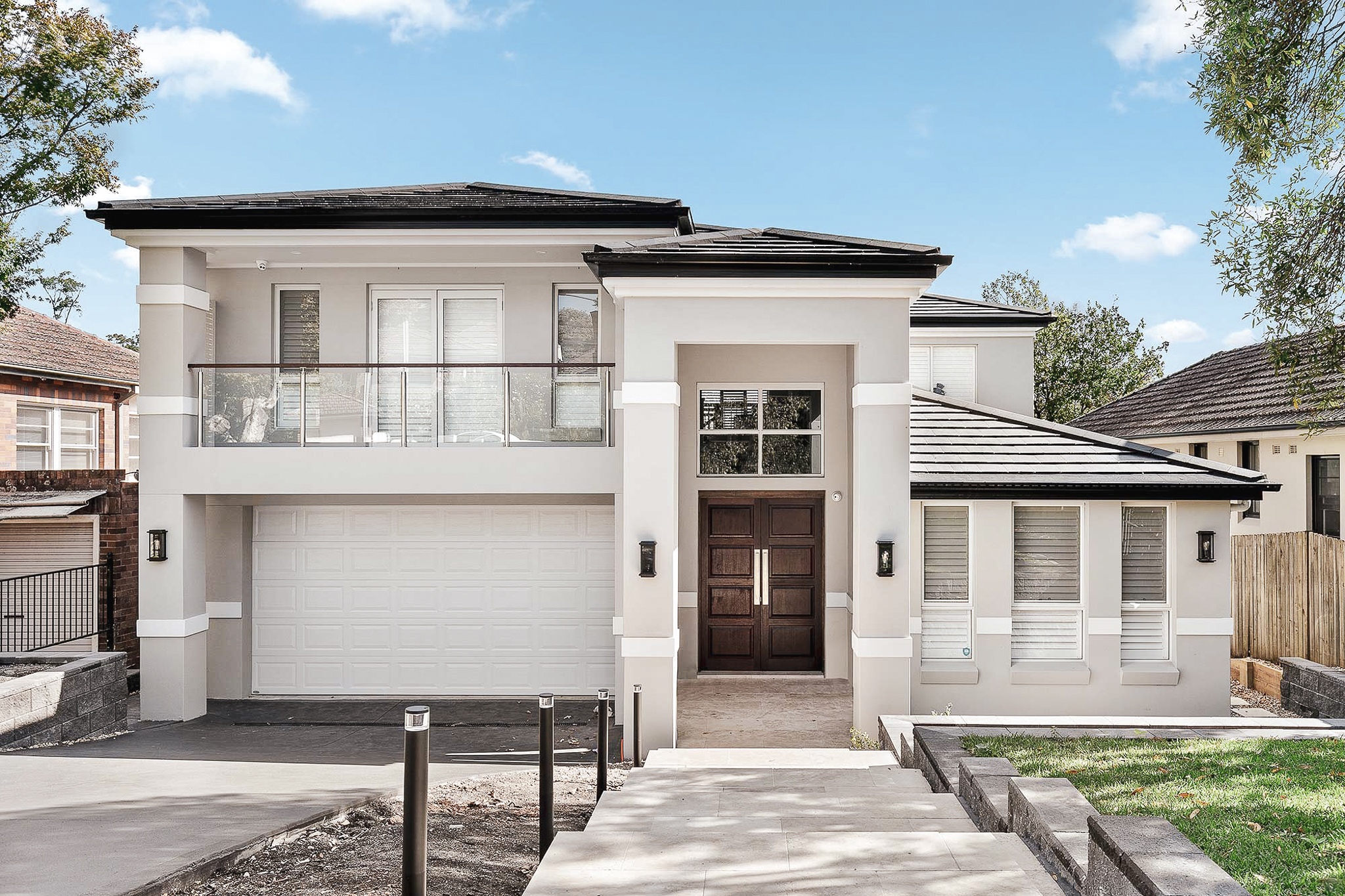
Start Your Personalised Journey
Embark on a unique holistic design process where compliance, architecture, interior design, and construction are all interlaced under the one roof creating a seamless and less stressful custom build journey.


